06 Mar Case Study: New Home Construction – Glen Ellen, CA
McNeil Construction and Remodeling Inc. were introduced to an architect by the name of Daniel Strening, who then introduced them to the owners of the 7+/- acre property. The site had a main house with a detached garage and a barn/pool house on the upper portion. The lower portion had a house, a detached guest bedroom, a carport and some trellis work.
The idea of this project was to demolish the guest bedroom down to the foundation and rebuild on the existing foundation. This plan allowed them to create a larger footprint. McNeil Construction and Remodeling Inc. also removed the carport, trellis work and the lower house to the floor joists.
Build a slightly smaller house with a bigger covered deck area
They tore down the guest unit and discovered that it used to be a detached garage. The foundation and slab had to be replaced as they had deteriorated beyond repair. Picture 119. Foundation
The lower house was damaged by pests and had to be completely demolished right down to the foundation. Pictures 120, 124, 125. McNeil Construction and Remodeling Inc. added foundations where needed. Concrete “rodent proof” was applied within the foundations.
The site was cleared and graded. Drainage was laid out and installed.
They excavated and installed a new septic system, drain lines, water lines, electrical lines and communication lines. They then excavated in order to facilitate a new underground propane tank and were also responsible for its installation. The company excavated for the new pool which is equipped with solar assist heating. Plumbing and installation were carried out by them as well.
The building of the frame then commenced. Structural steel was used to support the covered decks on both units that were painted and left exposed. The covered deck panels had to be constructed using finished 1×6 cedar and placed on the ground to be hoisted into place with a crane and bolted together. Lighting was then placed from above and as seen in pictures it came out beautifully. Plywood roof sheathing was then installed and a standing seam metal roof was also installed along with seamless gutters and downspouts.
In order to meet county standards, the siding and trim used were Hardi panel and Hardi trim. The decking is IPE. All cabinets were custom made and the folding doors were sourced from La Cantina. All other doors and windows were made by Kolbe. The fireplace mantle was an afterthought by the owner that really complemented the fireplace.
McNeil Construction and Remodeling Inc. remodeled the Barn/pool house and added a kitchen, bathroom with shower, new stairs and rails to the upper bedroom.
This was indeed a very successful project and the building firm is always pleased to work with great clients, a great architect and a great team of subcontractors.
Unfortunately the upper house and barn/pool house were lost in the 2017 fires. The lower house and guest houses remained unscathed. A tribute to the design and materials used.
McNeil Construction and Remodeling Inc. will be building a new upper home for their clients in the future.
When looking to build a custom home of a high caliber then please contact them and their excellent team of professionals.

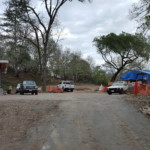
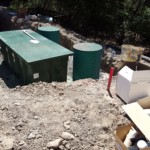
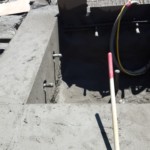
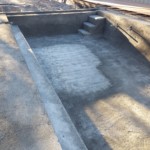
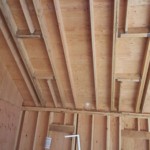
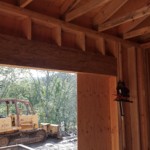
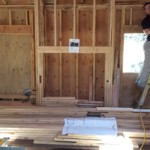
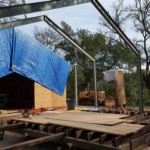
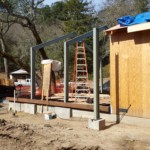
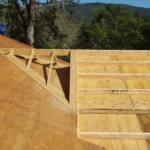
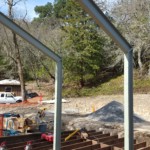
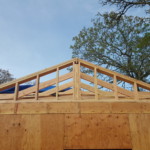
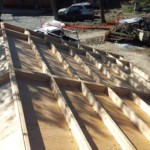
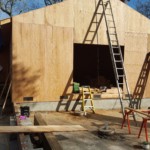
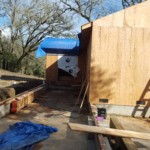
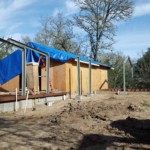
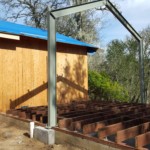
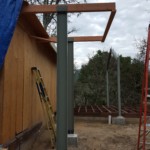
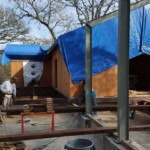
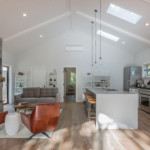
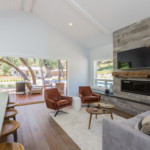
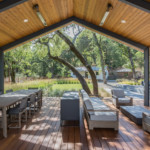
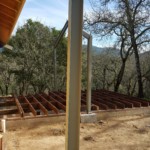
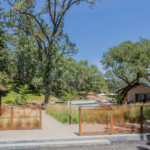
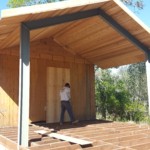
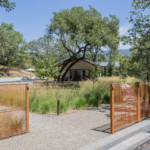
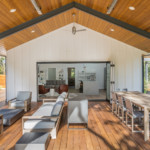
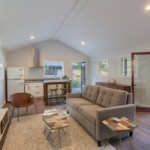
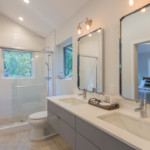
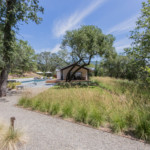
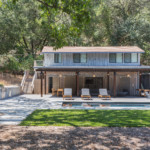
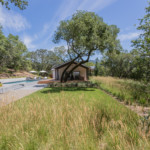
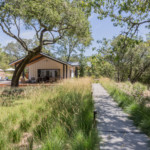
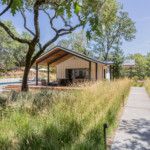
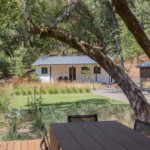
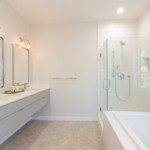
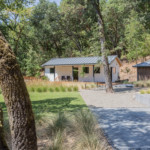
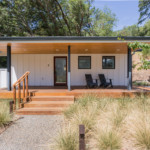
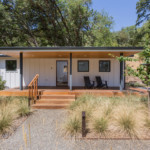
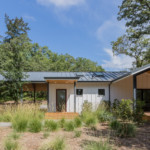
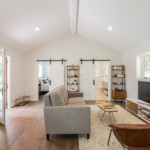
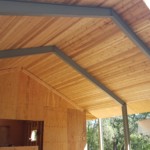
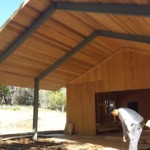
Sorry, the comment form is closed at this time.