Additions Novato, California
additions-santa-rosa-01 (1)
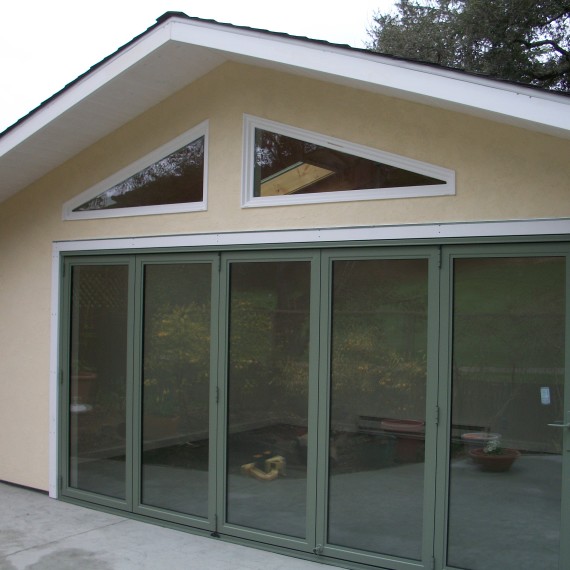
additions-santa-rosa-01 (2)
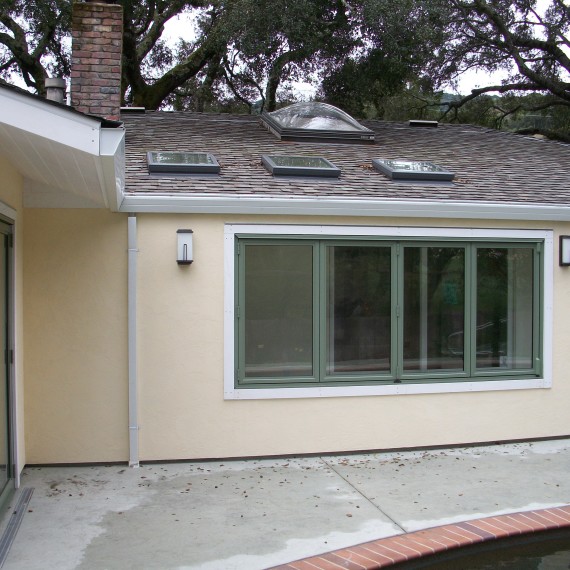
additions-santa-rosa-01 (3)
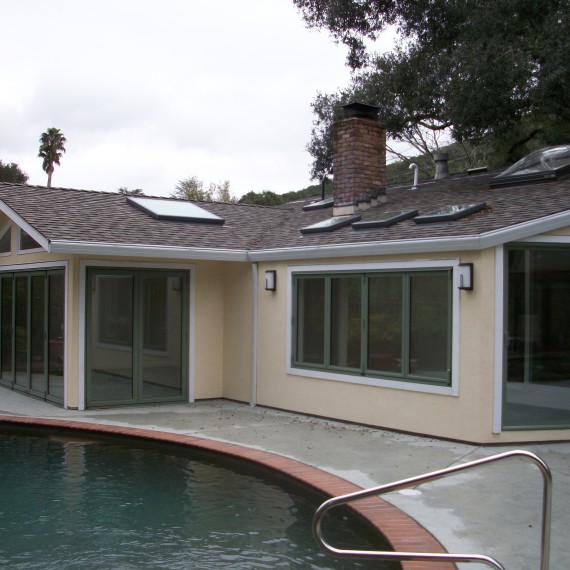
additions-santa-rosa-01 (4)
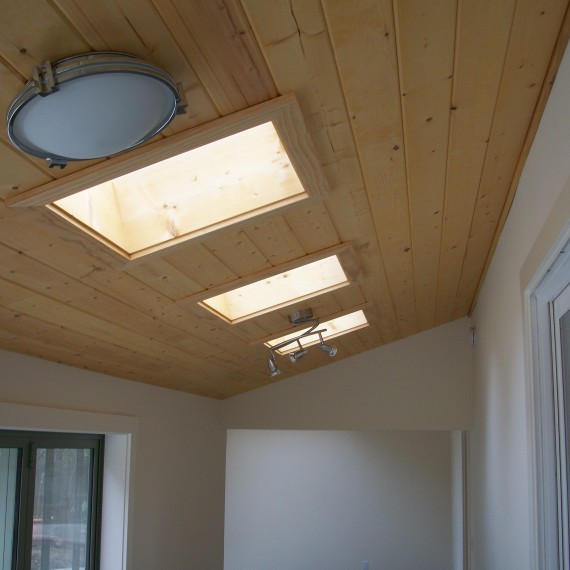
additions-santa-rosa-01 (5)
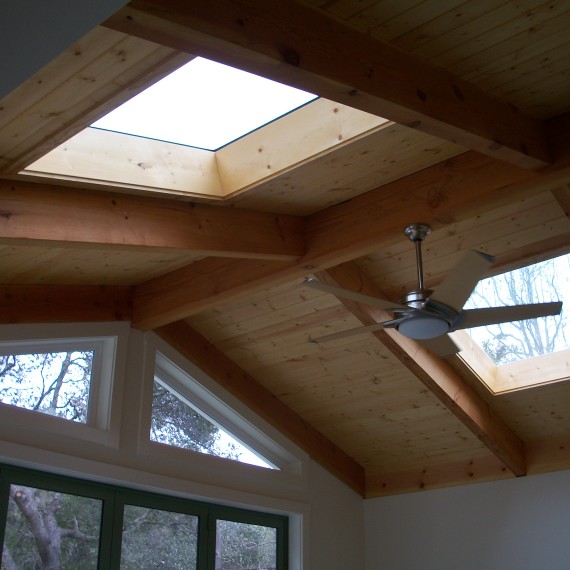
additions-santa-rosa-01 (6)
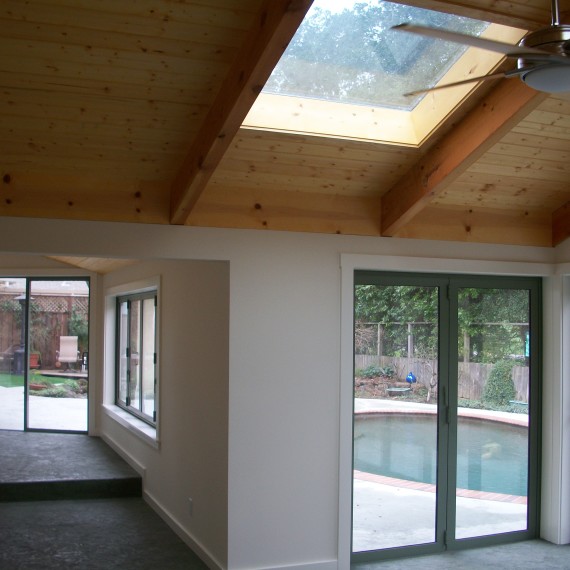
additions-santa-rosa-01 (7)
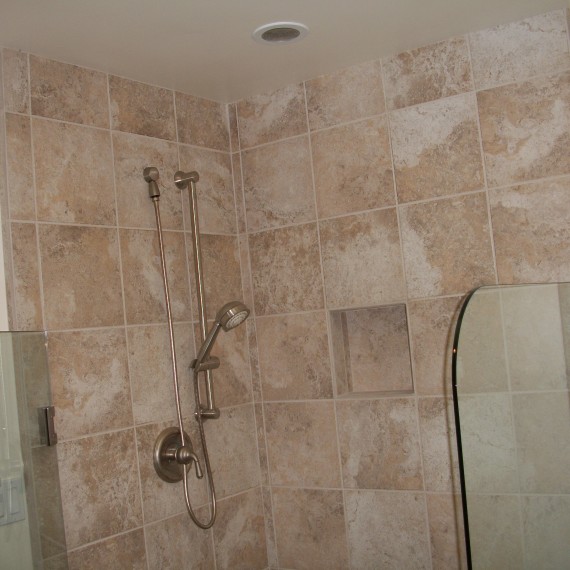
About This Project
My Clients in Novato California wanted to add more space to their home- something that connected the outside with the inside in seamlessly. There were some challenges with elevations and roof lines that the architect addressed with minimum inconvenience. This space started out as a family room but once they sat in the space they decided to make it their bedroom with a Murphy bed to create an option to use it as a family/dining room. We left the original slider in place to avoid certain code restrictions. The floor is slab on grade stamped concrete. The windows/doors are accordion type that open almost completely up making the wall seem to disappear. They wanted a finished wood look for the main room so we built an exposed beam detail with hidden fasteners. This addition project also featured generous skylights in both the main room and the breezeway. As the pool patio and the main room floor are almost the same level we installed trench drains at the door openings. Because we created this room there was need for an additional bathroom. We were able to make it a bit bigger than the standard bathroom because we squeaked out some room from the garage for it and a closet. This essentially created a back door through the garage to the kitchen. This space is light and airy and although it is big it feels even bigger. When in it one feels as if they are sitting outside next to the pool. The clients picked out their own fixtures- ones that spoke to them in a way that said ‘this represents us’.
My clients in Novato California are very happy with this addition and enjoy it each and every day.
